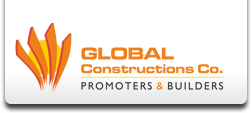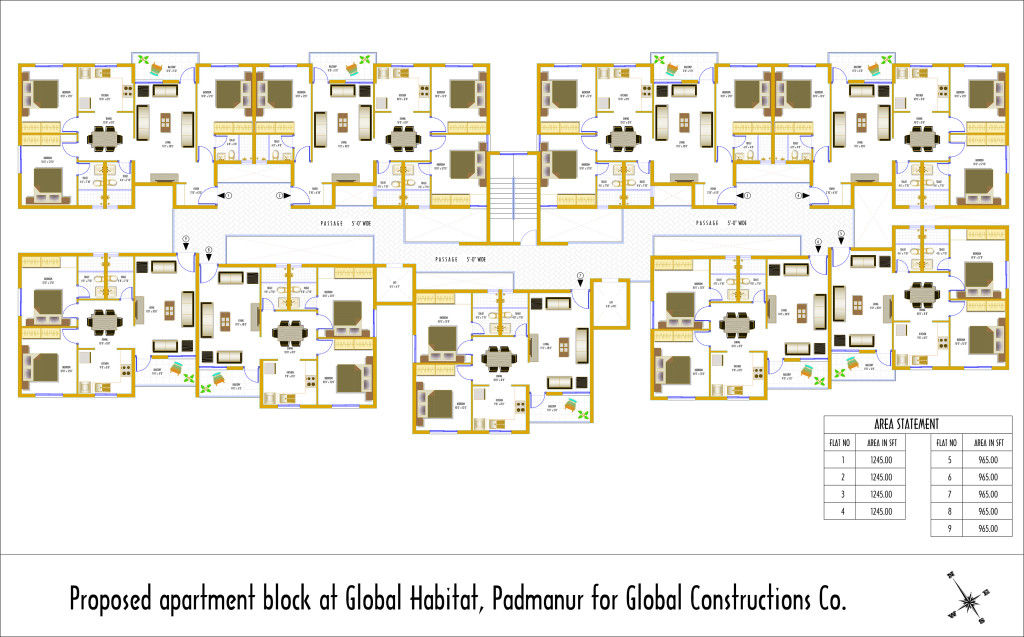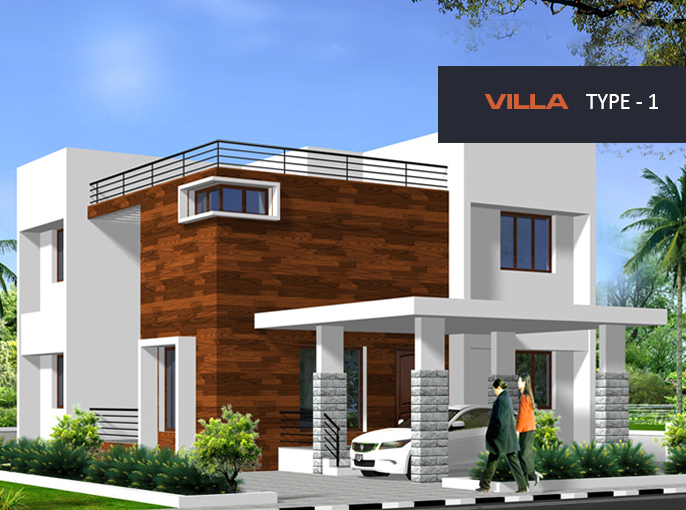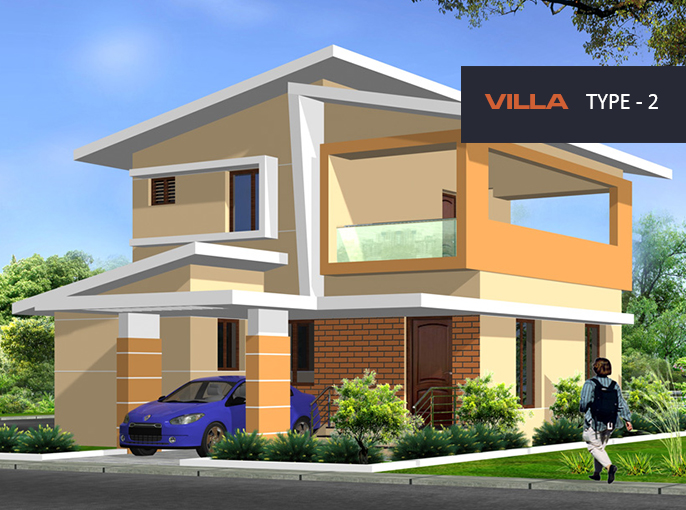Flats & Villas
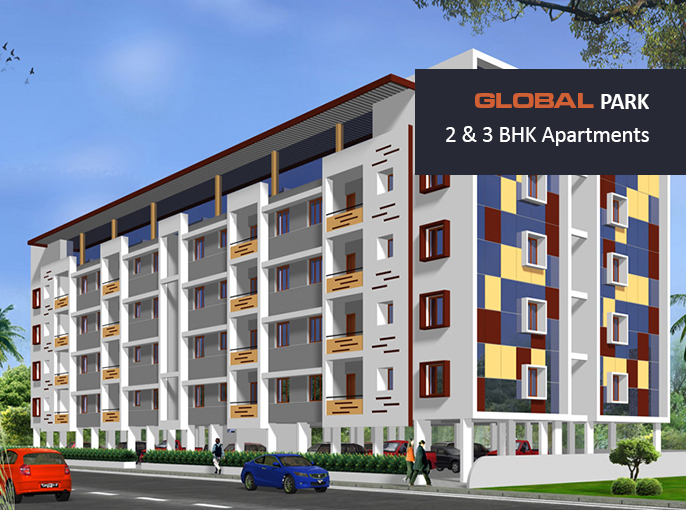
Global Park Area details
| Flat No | Salable area | Status |
| 101 | 1245.00 | |
| 102 | 1245.00 | |
| 103 | 1245.00 | |
| 104 | 1245.00 | |
| 105 | 965.00 | |
| 106 | 965.00 | |
| 107 | 965.00 | |
| 108 | 965.00 | |
| 109 | 965.00 | |
| 201 | 1245.00 | |
| 202 | 1245.00 | |
| 203 | 1245.00 | |
| 204 | 1245.00 | |
| 205 | 965.00 | |
| 206 | 965.00 | |
| 207 | 965.00 | |
| 208 | 965.00 | |
| 209 | 965.00 | |
| 301 | 1245.00 | |
| 302 | 1245.00 | |
| 303 | 1245.00 | |
| 304 | 1245.00 | |
| 305 | 965.00 | |
| 306 | 965.00 | |
| 307 | 965.00 | |
| 308 | 965.00 | |
| 309 | 965.00 | |
| 401 | 1245.00 | |
| 402 | 1245.00 | |
| 403 | 1245.00 | |
| 404 | 1245.00 | |
| 405 | 965.00 | |
| 406 | 965.00 | |
| 407 | 965.00 | |
| 408 | 965.00 | |
| 409 | 965.00 |
Specifications & Amenities
Structure
- RCC framed structure
- Laterite and block masonry composite super structure
- Weatherproof exterior plaster
- Smooth finished plaster for internal walls and ceilings.
Flooring
- Granite/ Ceramic tile for common areas
- Vitrified tile flooring for living, dining, bedrooms and kitchen
- Anti-skid ceramic tile flooring in toilets
Toilets
- CPVC/UPVC pipe plumbing for concealed water supply lines
- PVC pipe plumbing for drainage lines
- Glazed tiles dado up to 7’0’’ height for toilets
- Standard wash basin and wall mounted European water closet for sanitary ware
- Brass chromium plated bath mixer, shower, health faucet and wash basin faucet.
- Provision for exhaust fan
- Hot and cold water mixer unit shower
Finishing and Painting
- Smooth putty finished internal ceilings and walls with pastel colored acrylic emulsion finish
- Weather friendly, water proof, moss retardant emulsion for the building exterior
Electrical
- Multi-Strand insulated fire retardant copper wiring in concealed conduits.
- Adequate light, fan and power points located with respect to furniture layout depicted on floor plans
- Split AC Provision in Master Bedroom
- TV and telephone terminals in living and master bedroom
- Elegant modular switches
Kitchen and Utility
- Granite finished kitchen worktop
- 2’0’’ high glazed tile dado above worktop
- Stainless steel sink with drain board
- Provision for exhaust fan/chimney
- Provision for Aqua guard/water purifier
- Power, water supply and drain outlet provisions for washing machines
Doors and Windows
- Powder coated aluminium windows with provision for Mosquito mesh
- Designer wooden frame and shutter for main door
- Wooden frames with designer flush door shutters for all other areas
- Concrete door frames for bath rooms with fibre-tech shutters.
Other Amenities
- Backup power for all lighting point
- 2 nos. of 8 passenger lift of reputed maker
- Covered car park at ground level at additional cost
- Lobby fitted with CCTV for security
Specifications & Amenities
Structure
- RCC framed structure
- Laterite and block masonry composite super structure
- Weatherproof exterior plaster
- Smooth finished plaster for internal walls and ceilings.
Flooring
- Vitrified tile flooring for living, dining, bedroom and kitchen
- Anti-skid ceramic tile flooring in toilets
Toilets
- CPVC/UPVC pipe plumbing for concealed water supply lines
- PVC pipe plumbing for drainage lines
- Glazed tiles dado up to 7’0’’ height for toilets
- Standard wash basin and wall mounted European water closet for sanitary ware
- Brass chromium plated bath mixer, shower, health faucet and wash basin faucet.
- Provision for exhaust fan
- Hot and cold water mixer unit shower
Finishing and Painting
- Smooth putty finished internal ceilings and walls with pastel colored acrylic emulsion finish
- Weather friendly, water proof, moss retardant emulsion for the building exterior
Electrical
- Multi-Strand insulated fire retardant copper wiring in concealed conduits.
- Adequate light, fan and power points located with respect to furniture layout depicted on floor plans
- Split AC Provision in Master Bedroom
- TV and telephone terminals in living and master bedroom
- Elegant modular switches
Kitchen and Utility
- Granite finished kitchen worktop
- 2’0’’ high glazed tile dado above worktop
- Stainless steel sink with drain board
- Provision for exhaust fan/chimney
- Provision for Aqua guard/water purifier
- Power, water supply and drain outlet provisions for washing machines
Doors and Windows
- Powder coated aluminium windows with provision for Mosquito mesh
- Designer wooden frame and shutter for main door
- Wooden frames with designer flush door shutters for all other areas
- Concrete door frames for bath rooms with fibre-tech shutters.
Specifications & Amenities
Structure
- RCC framed structure
- Laterite and block masonry composite super structure
- Weatherproof exterior plaster
- Smooth finished plaster for internal walls and ceilings.
Flooring
- Vitrified tile flooring for living, dining, bedroom and kitchen
- Anti-skid ceramic tile flooring in toilets
Toilets
- CPVC/UPVC pipe plumbing for concealed water supply lines
- PVC pipe plumbing for drainage lines
- Glazed tiles dado up to 7’0’’ height for toilets
- Standard wash basin and wall mounted European water closet for sanitary ware
- Brass chromium plated bath mixer, shower, health faucet and wash basin faucet.
- Provision for exhaust fan
- Hot and cold water mixer unit shower
Finishing and Painting
- Smooth putty finished internal ceilings and walls with pastel colored acrylic emulsion finish
- Weather friendly, water proof, moss retardant emulsion for the building exterior
Electrical
- Multi-Strand insulated fire retardant copper wiring in concealed conduits.
- Adequate light, fan and power points located with respect to furniture layout depicted on floor plans
- Split AC Provision in Master Bedroom
- TV and telephone terminals in living and master bedroom
- Elegant modular switches
Kitchen and Utility
- Granite finished kitchen worktop
- 2’0’’ high glazed tile dado above worktop
- Stainless steel sink with drain board
- Provision for exhaust fan/chimney
- Provision for Aqua guard/water purifier
- Power, water supply and drain outlet provisions for washing machines
Doors and Windows
- Powder coated aluminium windows with provision for Mosquito mesh
- Designer wooden frame and shutter for main door
- Wooden frames with designer flush door shutters for all other areas
- Concrete door frames for bath rooms with fibre-tech shutters.
